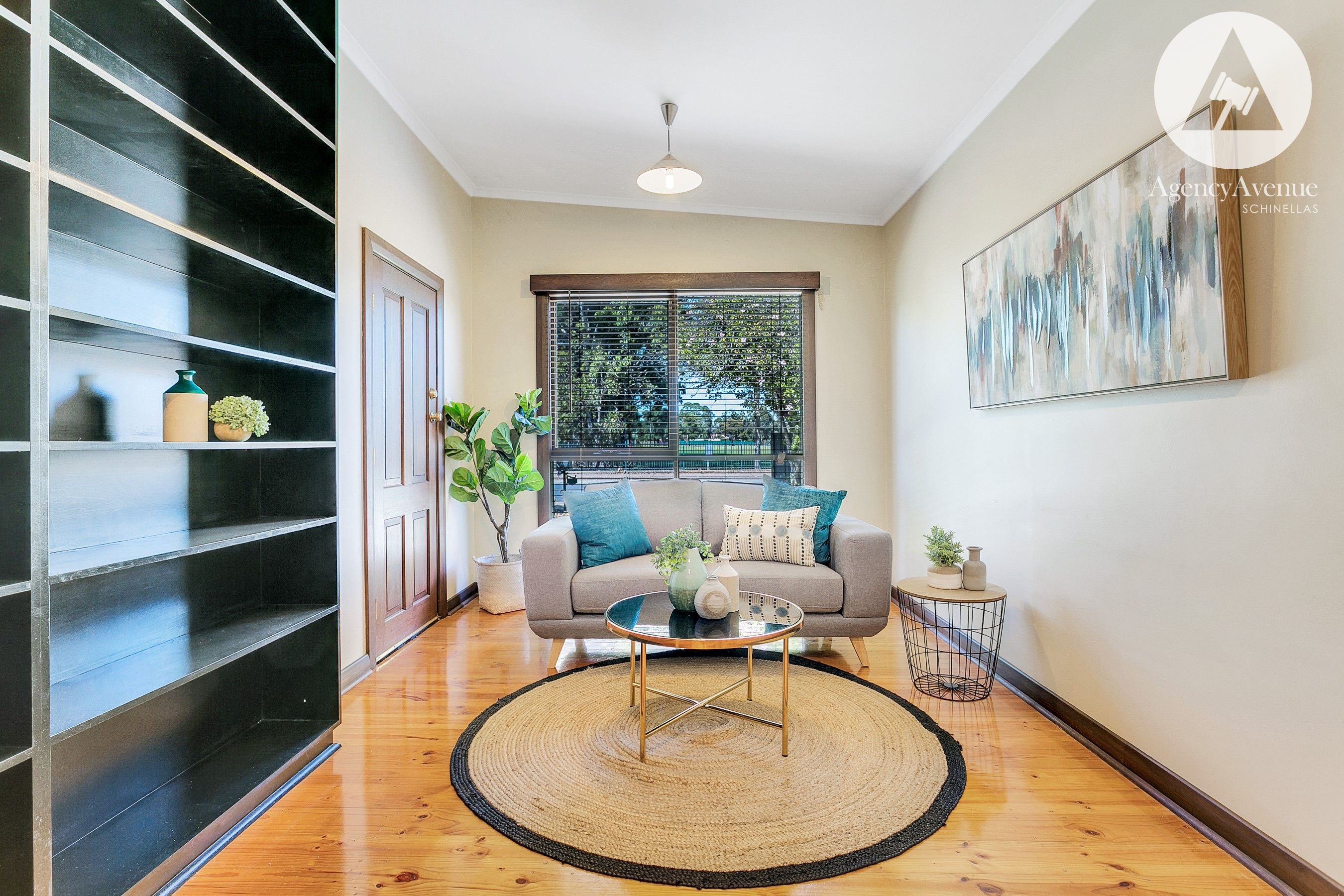70 Bowker Street SOMERTON PARK
- 4
- 1
- 4
GREAT FAMILY LIVING WITH OPTIONAL HOME OFFICE
This beautifully presented, light and bright home is ideally located adjacent Bowker Oval and a short walk from popular schools and local amenities (Zone: Brighton High School & Paringa Primary School).
Inside offers a welcoming entry with access into the spacious family room with elegant glass doors, timber floors, ceiling fan, gas heater and split system air-conditioning. The neutral toned, open plan kitchen provides ample cupboards, including built-in pantry and stainless steel appliances; dishwasher, oven and gas cook top with range hood. The kitchen provides an adjoining dining and living space for families to enjoy.
This home accommodates up to four bedrooms or three with a home office (this room conveniently provides a second front entry - perfect for those seeking a home office space for clients to access). Bedrooms one, two and three each provide mirrored built-in robes and bedroom one includes split system air-conditioning. There is a centrally located bathroom which provides a large shower and modern slim lined vanity, second separate toilet and a laundry.
Separate to the house is a lined rumpus room with options to use as a games room, kids playroom, study or workshop. This space is attached to the lock-up garage, which is conveniently accessed via Muriel Avenue. Perfect for the handyman or tradesman! Outside features an array of outdoor entertaining options with a spacious undercover verandah, pergola and side timber deck.
This home features a secure, low maintenance rear yard with cubby house for the kids to enjoy. There is a carport plus garage for parking.
Set on a corner allotment of approx 586sqm, this neat and tidy family home is sure to impress. Positioned in the highly sought after suburb of Somerton Park, close to beaches, cafes, public transport and Westfield Shopping Centre.
Agent Details
Email Agent
Property information
- Property Type House
- Price SOLD
- Floorplans Download























